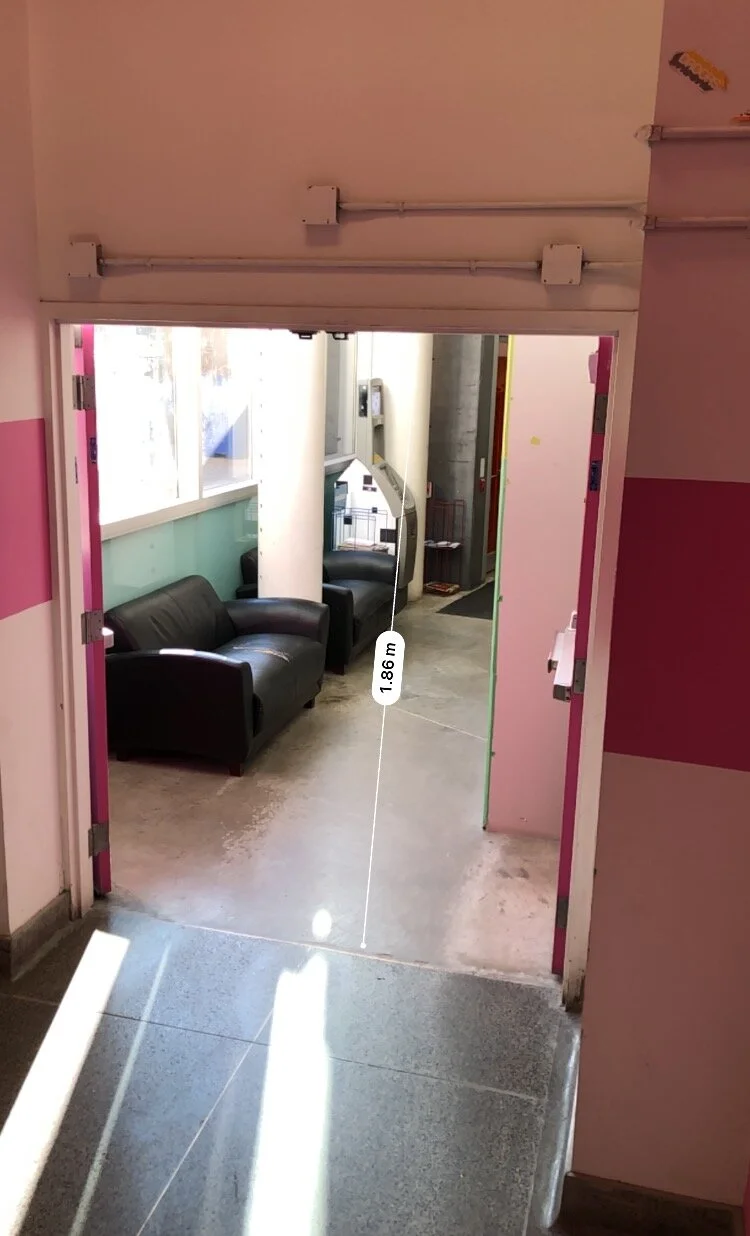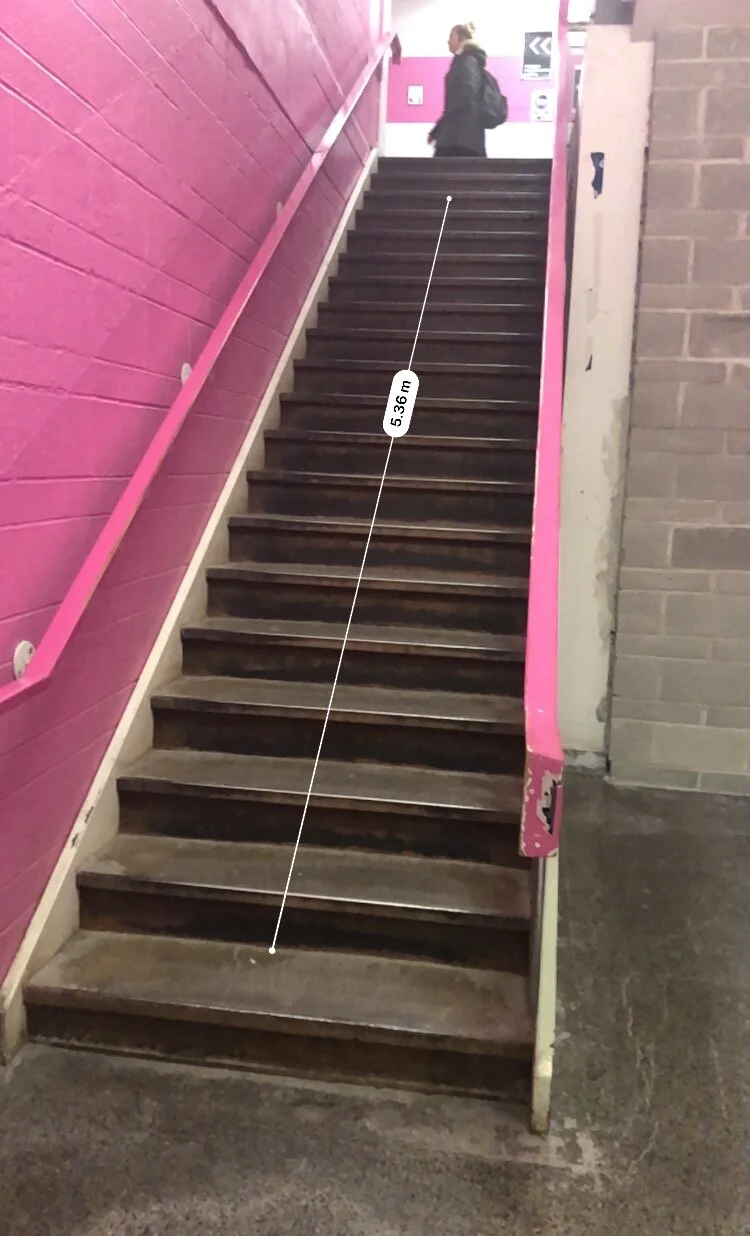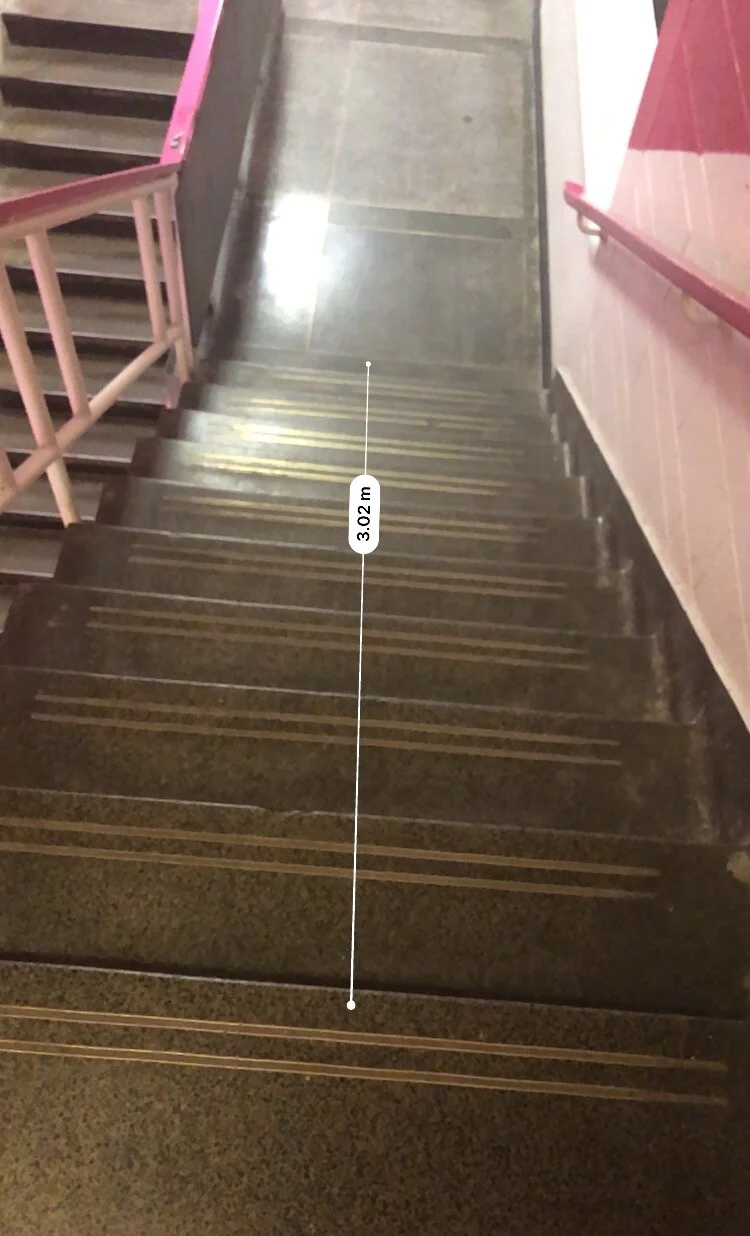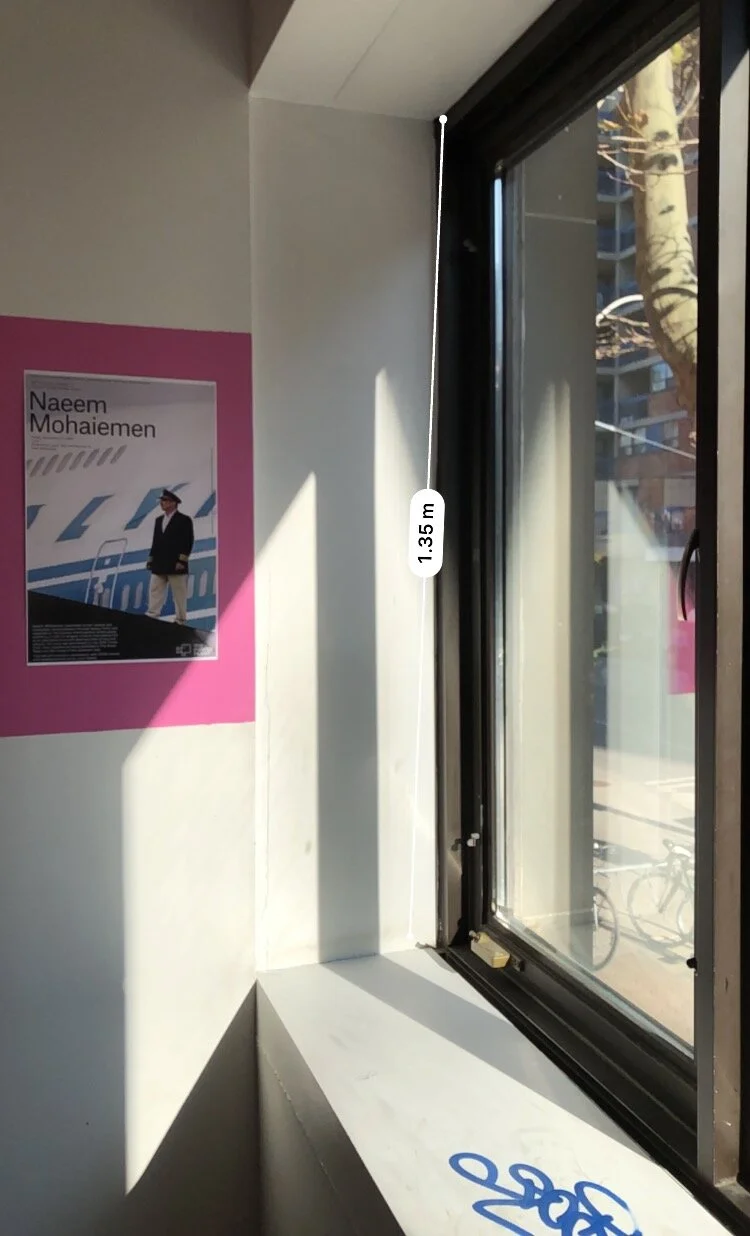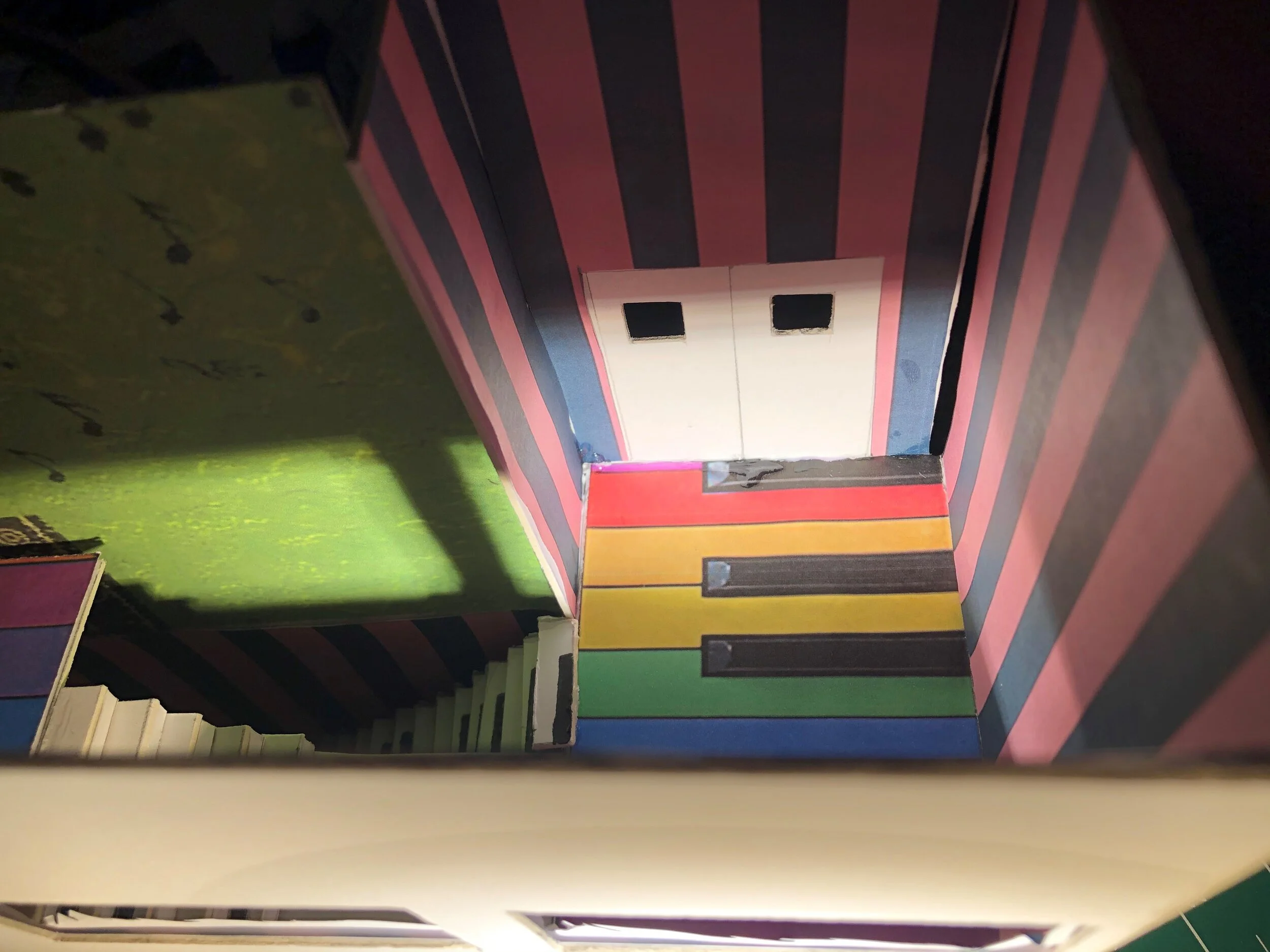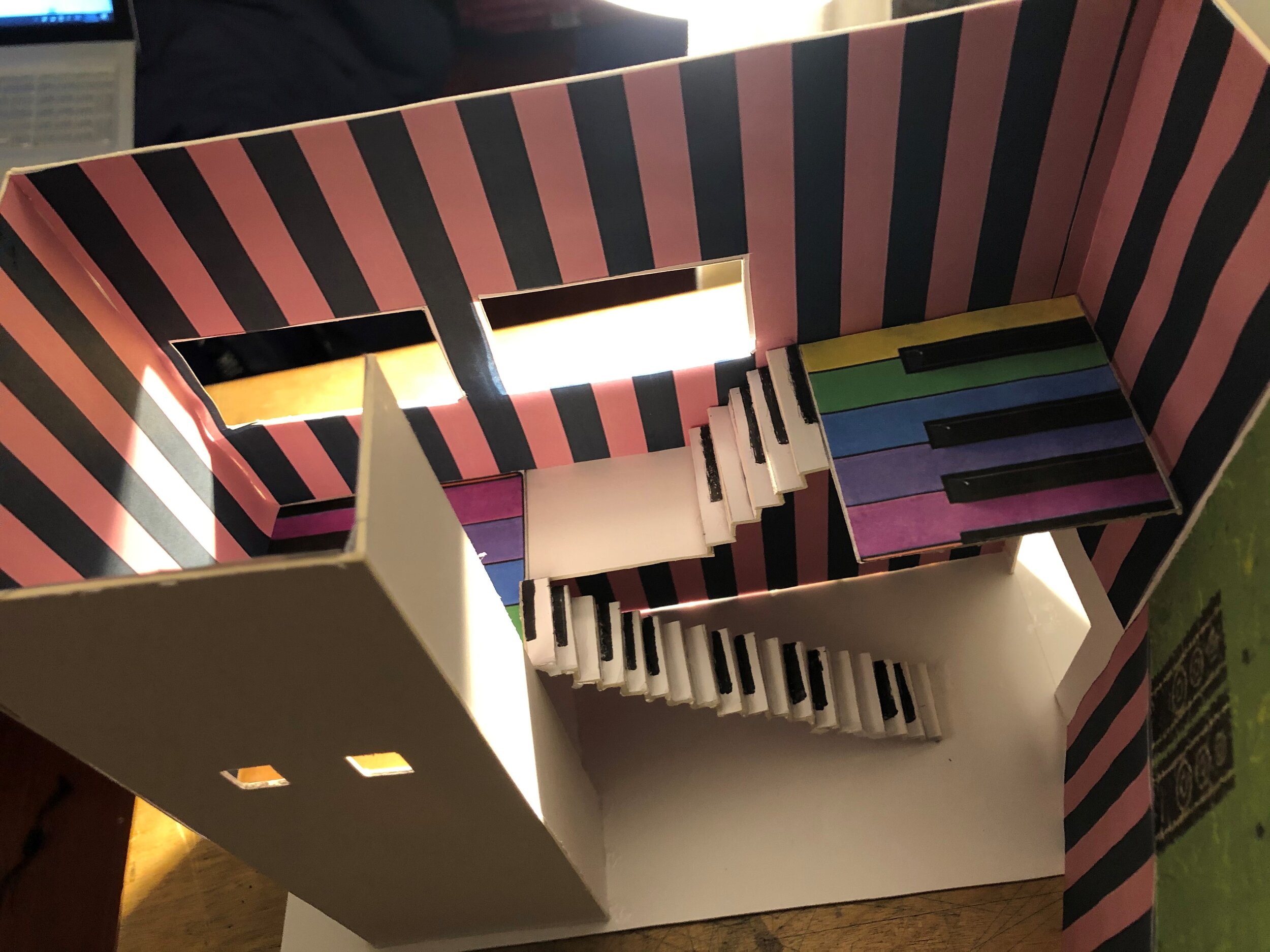
Redefining OCAD University’s Stairway
Creatively Intervening With Color and Light
This project asked me to select a particular space in one of the many buildings at OCAD University, and to ‘reimagine’ and ‘recreate’ the space, with a focus on colour and light. In this project, I defined and redefined a stairway at OCAD U’s main entrance, to realize a more creative environment in this “University of the Imagination”.
STAIR MEASUREMENTS - Thoroughly measuring the space as it is, before I start to redefine it.
1:50 SCALE MODEL IN ARTIFICIAL LIGHT
1:50 MODEL IN THE SPACE WHERE IT IS LOCATED - in the morning and afternoon. These photos show how colour and light in the space will work in these conditions.
During The Morning (7am)
During The Morning (7am)
During The Afternoon (3pm)
During The Afternoon (3pm)


