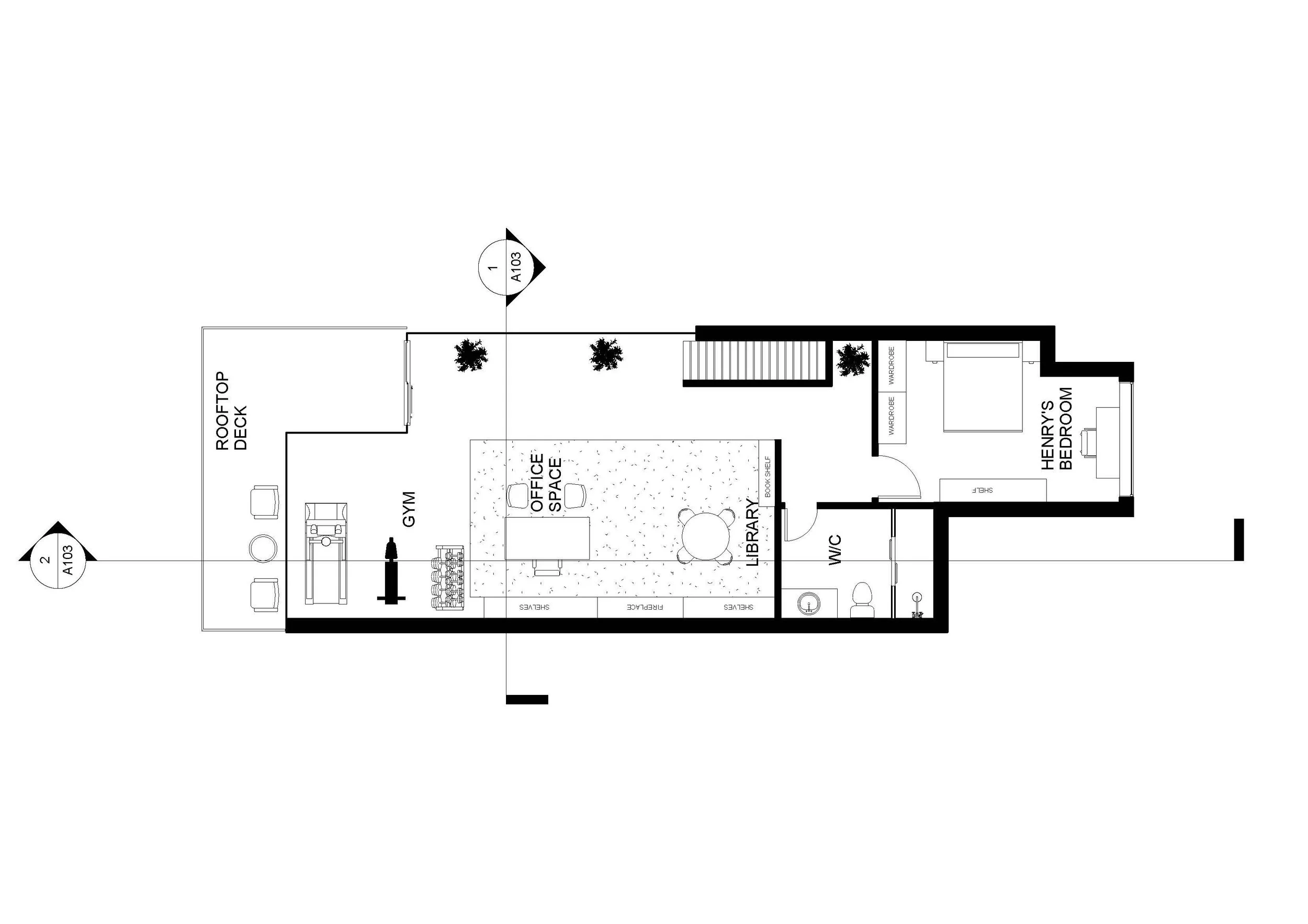
2D TECHNICAL DRAWING SERVICES
Turning Ideas Into Measured Drawings
-
Site Plans
This type of plan functions as a map for a development project, incorporating all aspects of landscaping, construction, paving, utilities, and terrain features.

-
Floor Plans
A scaled diagram of your project as seen from above. This is used for planning effective use of space and arrangement of furnishing

-
Elevations
Views of the building seen from one side. It is two dimensional, flat and a representation of one façade. It displays heights of key features of the development in relation to a fixed point, such as natural ground level.

-
Cross Sections
This type of drawing shows what the inside of the building looks like after a cut has been made across it.

-
Reflected Ceiling Plans (RCP)
This plan shows the items located on the ceiling of a room or space. It is referred to as a reflected ceiling plan since it is drawn to display a view of the ceiling as if it was reflected onto a mirror on the floor.

-
Furniture Details
This drawing represents the construction information and measurements used by manufacturers in a furniture factory.

-
Section Details
Shows a cut-away view of a project. This type of drawing typically shows a vertical cross-section of a particular area of the project, including built-in components, materials, and other details.

-
Custom Technical Drawings
If you have something else in mind that doesn’t meet the profile of the above drawings, let me know!

