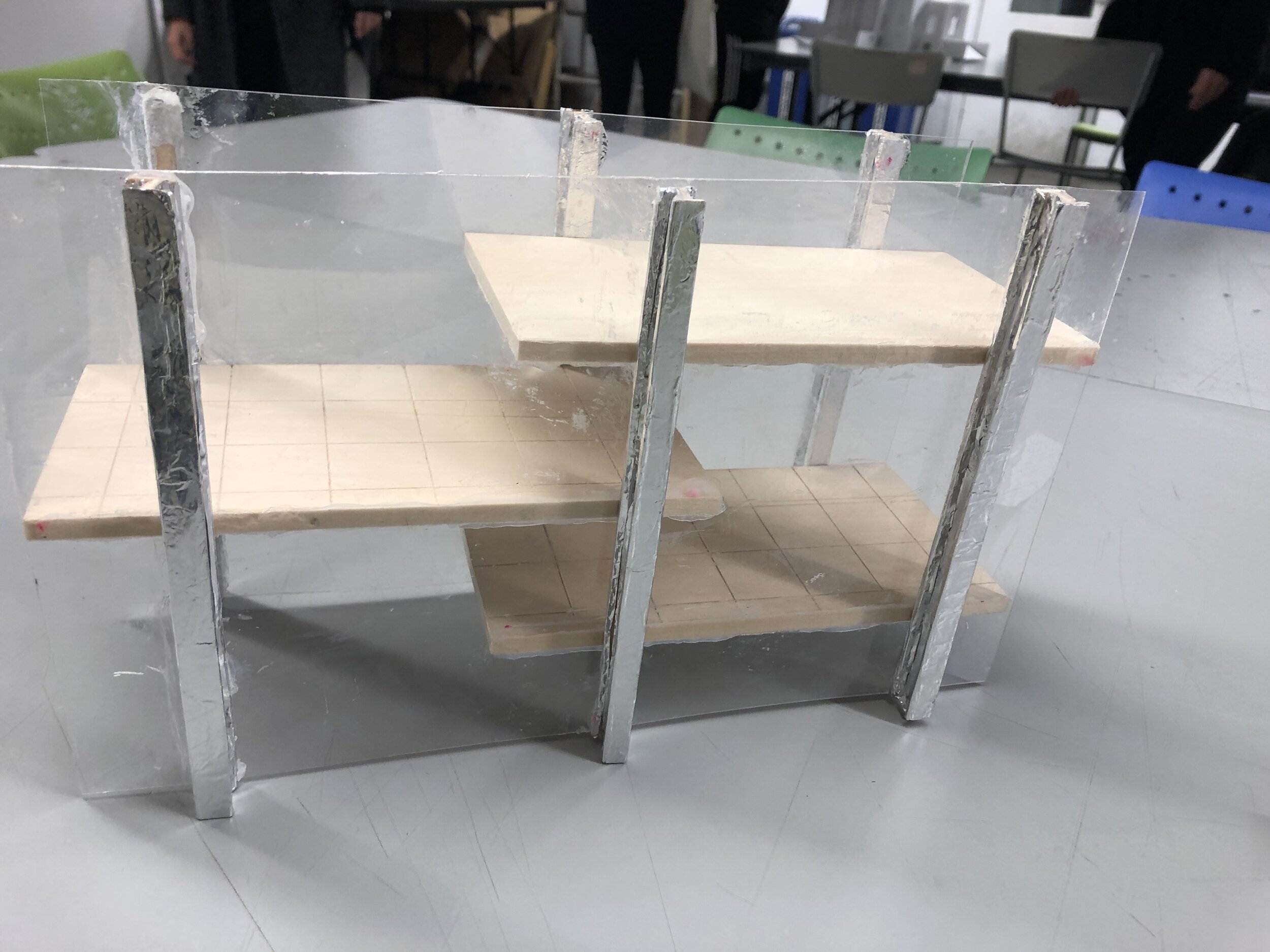
Farnsworth House
“When one looks at nature through the glass walls of Farnsworth House, it takes on a deeper significance than when one stands outisde. More of nature is thus expressed - it becomes part of a greater whole” Architect Ludwig Mies van der Rohe
The objective of this project was to understand a building, both volumetrically and structurally. This was done through hand-drawn plans and building scale models. Farnsworth House is a minimalist residential building using industrial materials and the artist embodied a certain aesthetic peak, designed by Architect Ludwig Mies Van Der Rohe in 1951. He is regarded as one of the pioneers of modern architecture. It is a one-room weekend retreat, located in Plano, Illinois, USA, in what then was a rural setting. Mies' buildings often emphasize their own singularity relative to their surroundings, putting themselves - and through their transparency, their inhabitants - on view.
CONCEPT MODEL The main idea I was trying to communicate here was Mies’ emphasize of transparency and free and open space with minimal framework, using expressed structural columns.
1:50 SCALE FINAL FORMAL MODEL - I used mat board to express the I beams (wide flange beams) and floating stairs, foam core for the overall structure, acrylic sheets for the glass walls, and basswood for the internal structure.












