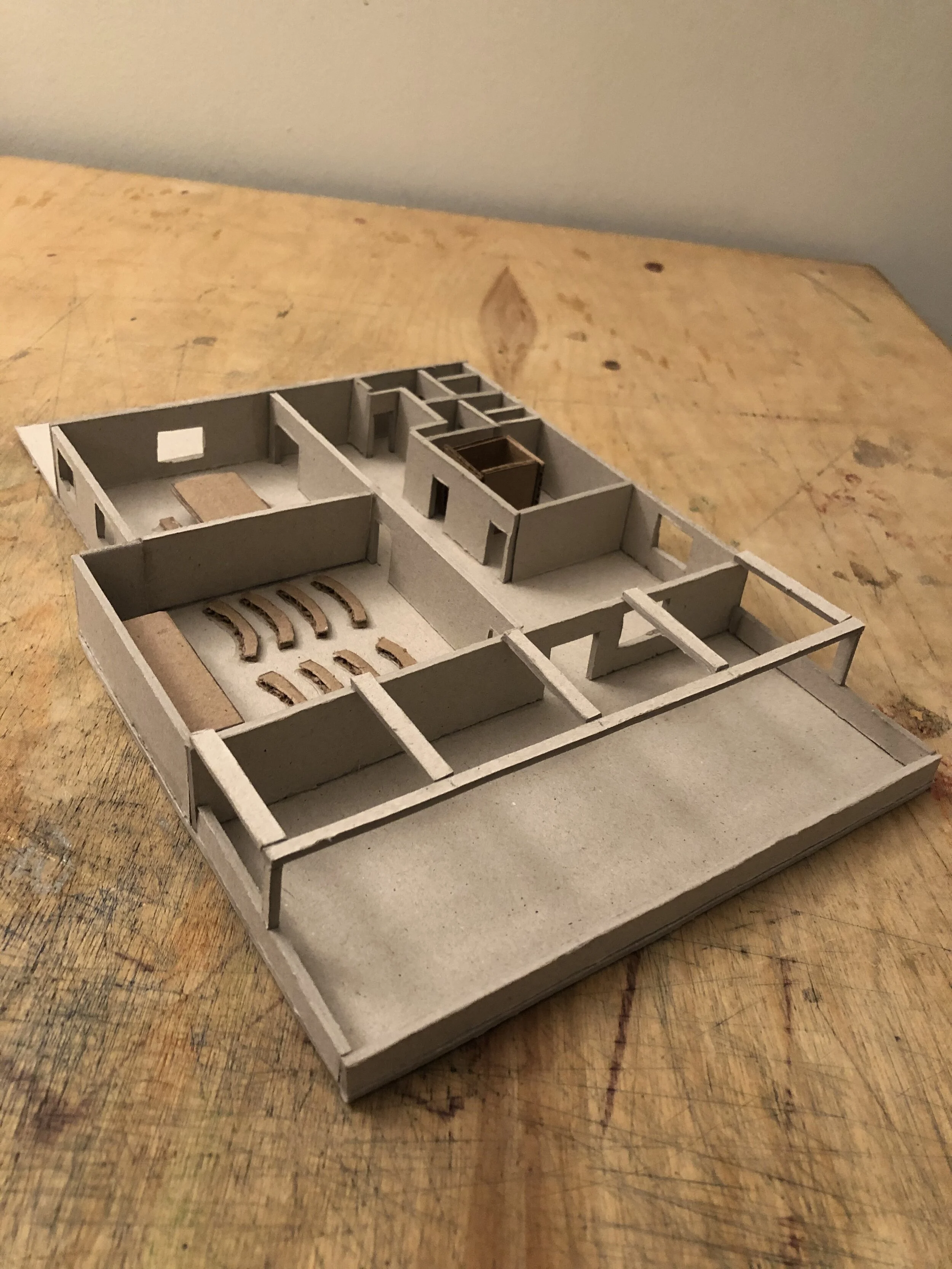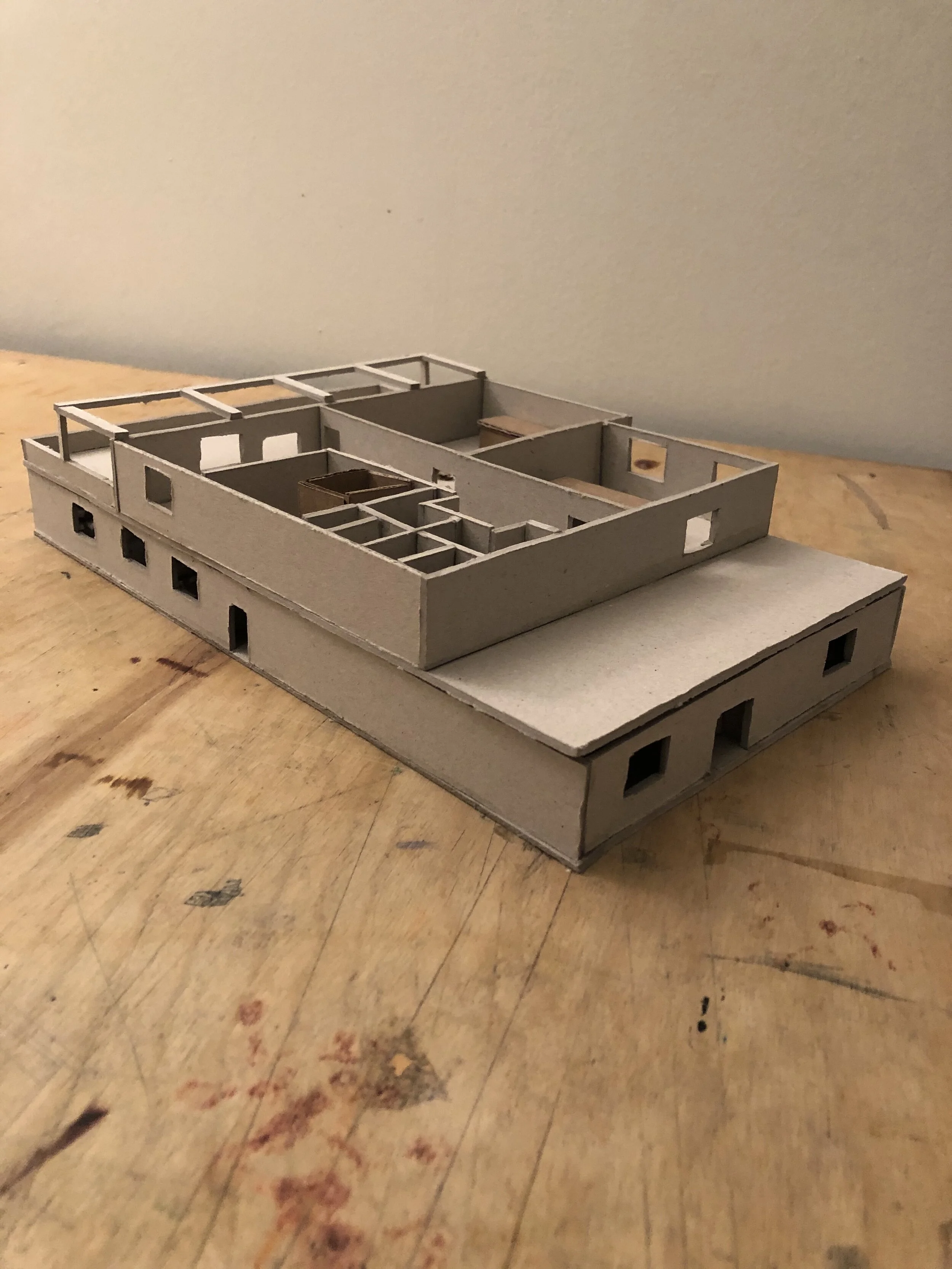
Community Centre
A Transparent Design
When designing my community centre, I intended to explore the concept of ‘transparency’. I decided to incorporate interior and exterior glass walls to bring a sense of community and togetherness. These will obviously not apply to private spaces such as washrooms. The glass walls are not shown in my model due to me not being able to source the material necessary to do so when I did this project when covid first started. Transparency in this case also means that the community centre is operating with a sense of ‘what you see is what you get’ scenario. It is designed in such a way that is easy for users and the community to see what actions are performed. This implies ‘openness’ and ‘communication’. For example, with this sense of transparency and glass doors, users are able to see behind the scenes the work that is ongoing in functional spaces such as auditoriums, galleries, or even the kitchen in the café. The café will essentially be a teppanyaki-style scenario where guests are able to watch the restaurateur prepare their meals. The roof-top on the second floor incorporated is also a means of shared space.
Ground Floor
First Floor
Ground and First Floor (Side by Side) - View 1
Ground and First Floor (Side by Side) - View 2
Ground and First Floor (Stacked) - View 1
Ground and First Floor (Stacked) - View 2






