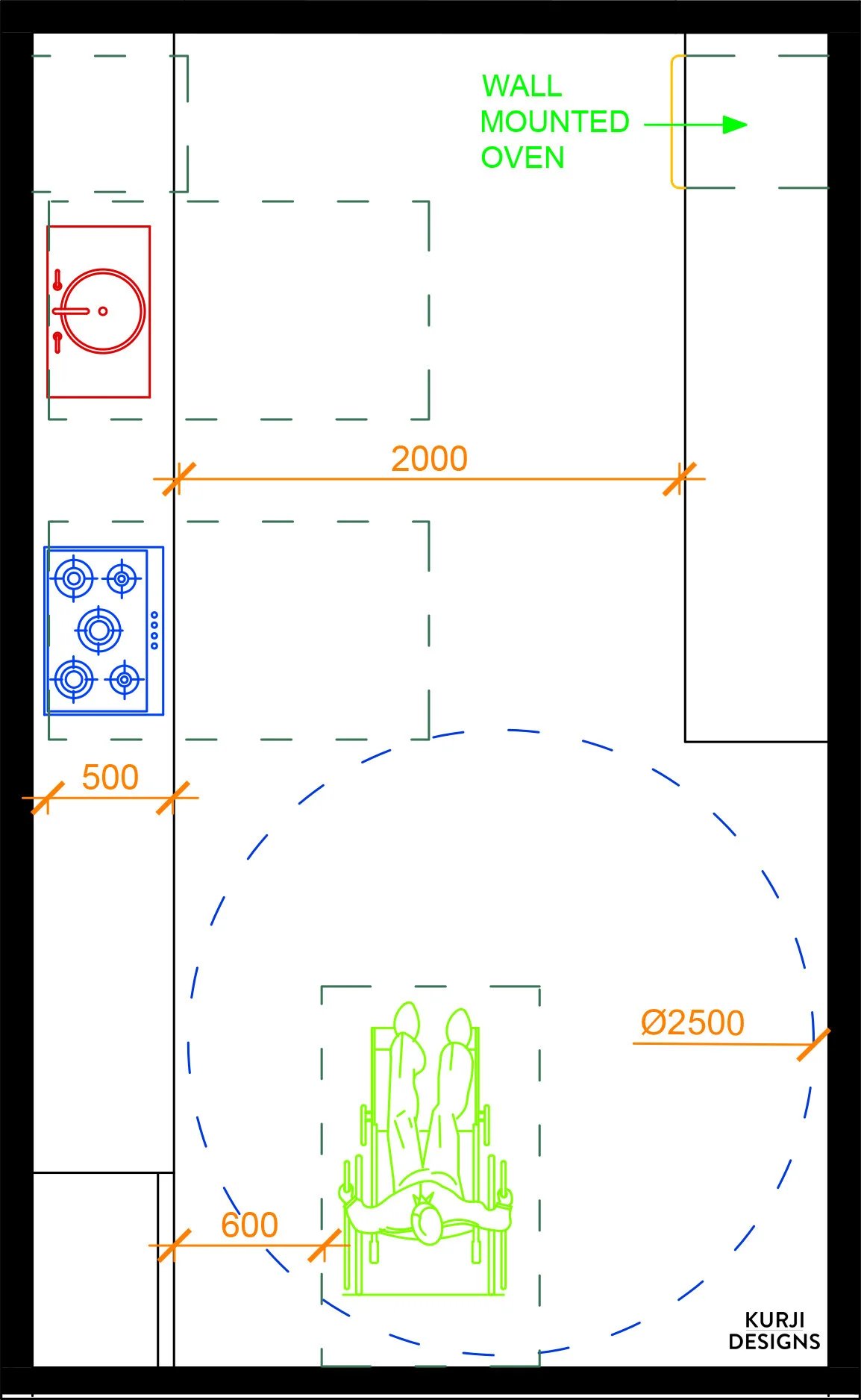Redesigning
Accessible
Spaces
This project involved assessing and redesigning sites and spaces for compliance and alignment with:
The Ontario Building Code, Section 3.8
AODA Design of Public Spaces (DoPS)
Principles of Universal Design
Accessibility Better Practices – Oakville Universal Design Standard
Cross Disability Perspective Analysis
- The sites to be assessed and redesigned are: 100 McCaul Site and its Access Points, 15 Hanna Avenue Parking
- The spaces/elements to be assessed and redesigned are: The Interior and Exterior of an Elevator, Door with a Power Door Operator, Reception/Service Counter, Kitchen With Appliances, Washrooms with a Water Closet, Furnishings, Lighting Levels and Acoustic Environment.
Research was undertaken into existing and partial solutions to built environment barriers for persons with disabilities. This will enhance the usability of the built environment.
Redesign of Elevator Controls (Above)
Raised Characters and Braille
Two-Way Speaker Panel Emergency Communication
Two-Way Visual Communication
Floor Plan of Interior Elevator - Including Exterior Door (Above)
-Size of cabin redesigned to 1525 mm by 1525 mm with a door width of 915 mm as per OBC.
Redesign of Reception/Service Counter (Above)
Clear Floor Space at Service Counters (Front Approach)
Minimum 860 mm by 1480 mm clear width
Maximum 500 mm desk width for side reach
Redesign of a Door with a Power Door Operator (Above)
Operator located 600mm from door
Operator located 200mm AFF
Vision strips located at 1350 mm to 1500 mm (located at 1500 mm) and at 1170 mm (located at 1170 mm) to 1200 mm AFF (Above Finish Floor)
Vision strips are minimum 50 mm wide
Vision strips have min 70% color contrast
Redesign of Kitchen With Appliances
Min 1800 mm clear width for galley or L-shaped kitchens (Oakville)
Color contrast between utensils.
Clear knee space provided for sink, countertop and stovetop
2500 mm clearance at dead end locations

