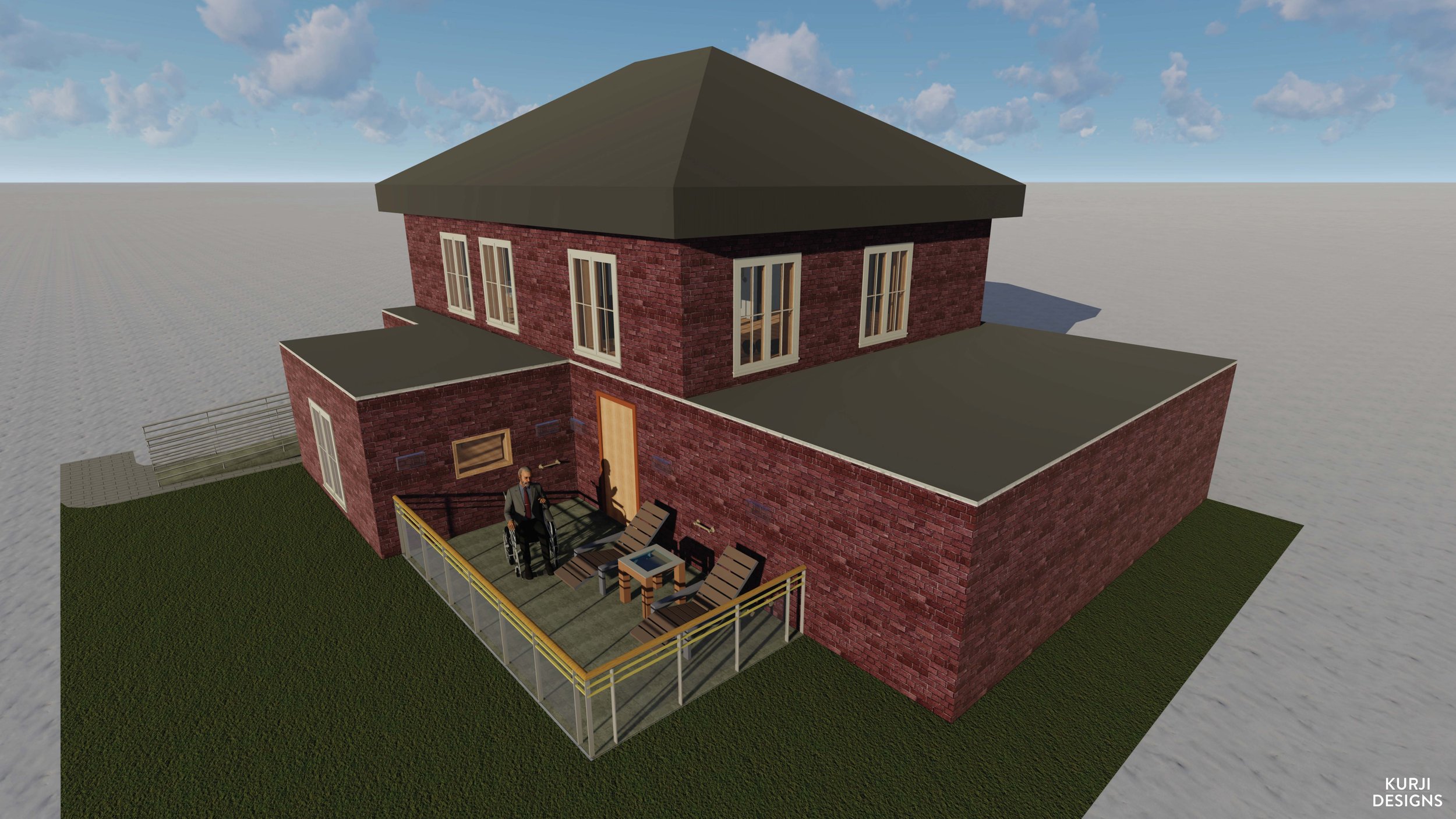
Accessible Home
Client Profile: Person With A Physical Disability
4o year old Bicycle Race Driver
Single, physically healthy apart from Accident Injury
Thoracic Spinal Cord Injury (Paraplegic)
Wheelchair User
Use of Upper Body
Live in Caregiver
In this leftover back alley industrial ‘garage’ space (37 Bulwer St, Toronto, Ontario), I designed a custom residence, based on the concept of perspective, for a challenging client. In this case, the perspective of the user has changed now that they’re in a wheelchair. I first had to conceptualize this idea, and then organize in three dimensions, the basic residential necessities and desirables for a physically and spiritually functioning environment that addresses the needs of my challenging client. 3D Cross Section View
Project Context:
Existing building site on Bulwer Street in the Queen/Spadina area.
2 storey height space: 00 m /6000 mm, for both ground and second together. Allow for 300mm structure/basement with 2.40 m/2400 mm int. ceiling height.
Site is enclosed on east side by easement, west by side yard open space. Easement may not be built into or obstructed in any way.
The building and zoning departments bylaws have deemed the maximum allowable floor area to be not in excess of 180 m², implying either a partial first, or partial second floor area, excluding basement areas. For the purposes of my design course, it was acceptable to design a larger area in the 250 m² range.
Addition is possible to the west or possibly a partial 3rd floor and Roof top space is possible, and any deck or exterior space may be considered elsewhere on the site.
50% - to 100% of the exterior walls should be kept.
Exterior View 1
Exterior View 2
Living Room (Day)
Living Room (Night)
Accessible Kitchen Stove Top
Accessible Dining and Kitchen
Accessible Bedroom (Night)
Accessible Washroom
Accessible Gym
Downloads
Concept Design - 3D presentation of ideas through physical/mental representation.
Drawing Booklet - This booklet includes a 3d Cross Section View, Site Plan, Floor Plans, Elevations, Sections, Elevator and Section Details
Design Process Behind Accessible Home: Design Strategy/Concept, Structural Framing Design, Materials and Systems, Envelope Design, Thermal Strategies and Building Performance, Environmental Considerations









