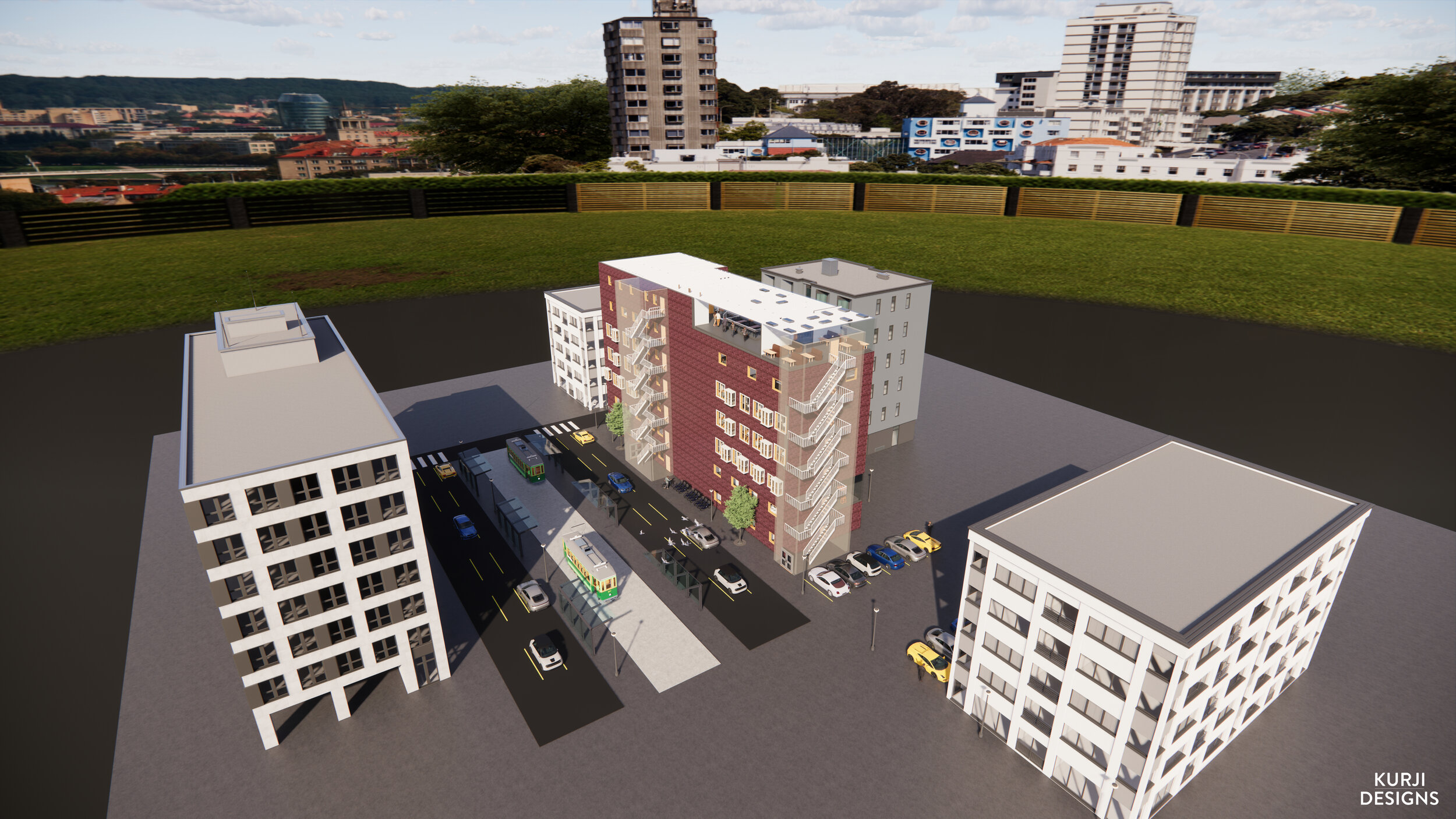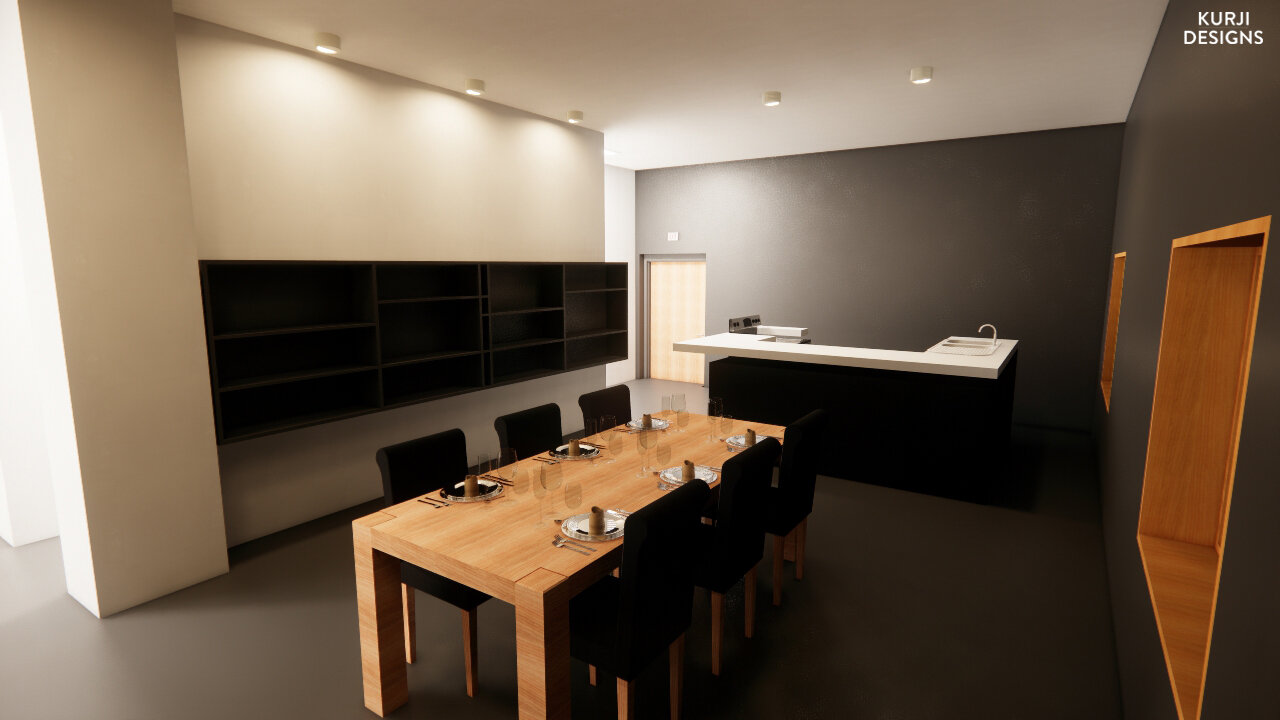
Microtel Inn
Maximizing The Use of Minimal Space
The conceptual goal here was to design a hotel that simplifies life by providing a minimalistic atmosphere where minimum space will be used to achieve its maximum use. This is in terms of the use of furniture, space and vistas. An example of this is using a Murphy (wall) bed to act as both a sofa and a bed. People from a wide range of ethnic backgrounds and social classes are welcome to live, work and play in harmony, and enjoy serenity. The design will promote a sense of place and community by providing opportunities to interact with other residents from within and outside the hotel.Site Plan
Located at 460 King Street West, at the northwest corner of King and Spadina in Downtown Toronto, this hotel has a total of 37 suites. Included in this number are the penthouse suites. The original building was built in 1873 with a later addition to the north. The City of Toronto has protected this building, which means that the outside may not be altered, but the inside is not protected. This means that I had the freedom to design according to my concept.
The following design strategies were taken into consideration when coming up with my concept of ‘Maximizing The Use of Minimal Space’ : form and function of space and furniture, façade, views and vistas, the entrance, circulation, sustainability, landscape/public spaces, accessibility, general finishes and lighting.
Lobby Entrance - Open Glass Window and Reflective Floor
Cafe (Open To Below) - Maximizing The View
Single Bedroom - Bunk Bed with Extra Storage Space, and Window Seat
Wet Room (Open Bathroom) - Mirrored Wall
Double Bedroom - Murphy Bed and Window Seat
Penthouse Bedroom (Night View)
Penthouse Kitchen & Dining - Extra Storage Space
Top Floor Restaurant (Exterior, Day) - Glass Walls
Top Floor Restaurant (Interior, Night)
Top Floor Restaurant (Exterior, Night)
Downloads
Space Programming, Situation Sketches, Bubble Diagrams, Stacking Diagram and Blocking Diagrams
Final Drawing Booklet - This booklet contains the following: Site Plan (Scale 1:200), Floor Plans (Scale 1:100), Elevations (Scale 1:200), Sections (Scale 1:150), Reflected Ceiling Plans (Scale 1:100)











